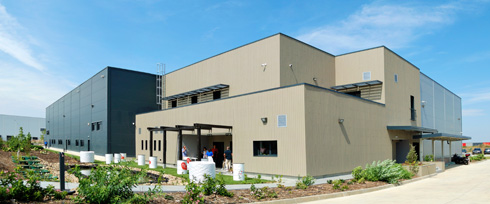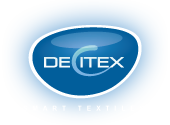Our history

The new building of Decitex RO in Oradea (Romania) is designed to respect the environment and offer optimal comfort to its employees. Thanks to innovative technologies and an architecture designed to capture the heat of the sun in winter and reject it in summer, it significantly reduces its energy consumption. Work spaces have been designed to promote the well-being of all, including people with disabilities.
-
ENVIRONMENTALLY FRIENDLY AND HEALTH-FRIENDLY MATERIALS:
- Bioclimatic design of a passive building with positioning of windows in facades taking into account the orientation of the sun at solstices
- Choice of double glazing, with shutters, and installation of a canopy layer with deciduous foliage, more advantageous than triple glazing
- Choice of 15 cm super-insulating cladding in polyurethane or rock wool, depending on the fire risk, to optimize micro-climates without excessive energy input for heating/cooling.
- SMART LED LIGHTING ADAPTABLE TO THE NEEDS OF EACH SPACE:
- Customizable settings for light intensity, color temperature, UGR and RA according to the specific needs of each production area.
- SPECIALLY DESIGNED WORK AREAS FOR OTHERWISE COMPETENT PERSONNEL:
- Setting up work environments that value everyone’s skills, taking into account the specificities related to trisomy 21, schizophrenia or motor disabilities. The objective is to enable each person to achieve their full professional potential.
- OUTDOOR FACILITIES FOR WELL-BEING AND BIODIVERSITY:
- Vegetable garden and organic orchard, fish pond for relaxation and seasonal consumption of the team, composting of green waste on site, volleyball court allowing a recreational activity aimed at reducing MSD.
- Rational management of water: recovery of rainwater and grey water, neutralization systems or phytopurification for later use.
